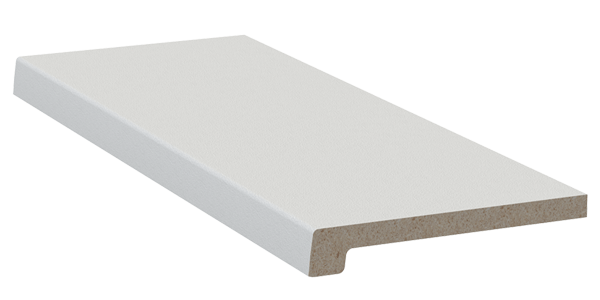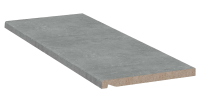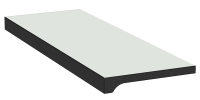Terrace planner and installation
well thought out and easy to assemble
Key Benefits
- Checklist for your personal terrace
- Technical support for your terrace planning
- Bespoke 3D model
- The substructure supports are made of WPC or aluminium, the clip system is simply screwed to the supports
- End strips to cover the supporting structure are available to match the colours of the decking
- Compensation washers available for height differences
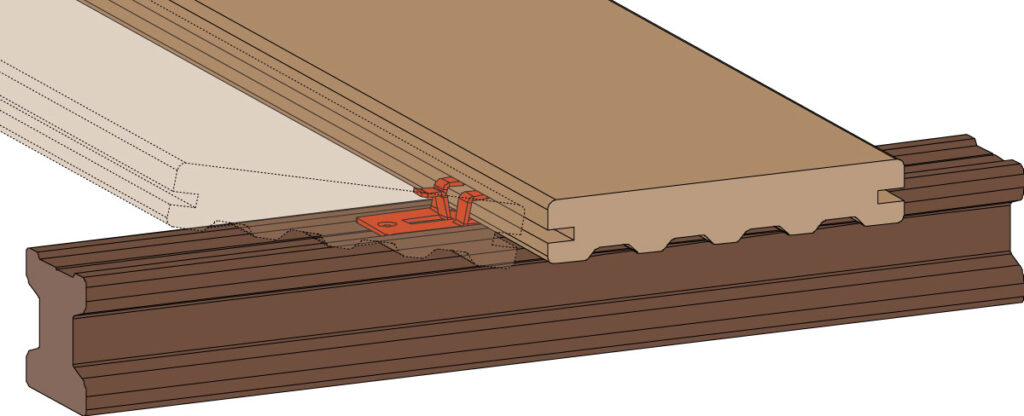
WERZALIT supplies everything needed to manufacture excellent substructure characteristics and assemble the deck planks. The SunDeck fastening system contains all fixtures required for assembly. It is so well thought-out that it reduces the usual installation time for decking boards by 50 percent.
Take advantage of our decades of experience for your personal terrace planning. We will be happy to advise you!
Checkliste for terrace deckings
Use our interactive checklist for a non-binding offer in the course of your terrace planning. With our terrace planner you get your terrace in 3D in advance.
Terrace planner - planning in detail
Subsurface condition
Natural soil
If the subsoil is insufficiently compacted, the soil must be excavated accordingly. The total depth of the excavation can be up to 80 cm. Fill in the crushed stone bed or similar, pour a bed of chippings on top and level off with a 1.5 – 2 % slope. Then lay out concrete stone slabs as supports for the substructure ledgers. The height of the substructure ledgers can be selected between 20 and 75 mm and with selected profiles, downward fastening can be dispensed with.

explanation:
1 = WERZALIT Premium solid plank
2 = WERZALIT substructure
3 = Fixing substructure
4 = WERZALIT rubber pads
5 = Concrete slab
6 = Weed fleece
7 = Stone chippings bed, approx. 5 – 15 cm
8 = Ballast bed, approx. 25 – 65 cm
Concrete floor
Concrete floors must be load-bearing and have a slope of at least 1.5 – 2 % to prevent waterlogging. The substructure ledgers are laid on the raw concrete slab and underlaid with rubber pads 100 x 100 x 5 mm so that water accumulating underneath can run off unhindered.

explanation:
1 = WERZALIT Premium solid plank
2 = WERZALIT substructure
3 = Fixing substructure
4 = WERZALIT rubber pads
5 = Concrete slab
Roof terrace and flat roof with waterproofing membrane

explanation:
1 = WERZALIT Premium solid plank
2 = WERZALIT substructure
Design: Frame, cross battens, SunDeck UK
3 = WERZALIT rubber pads
4 = Weed fleece, PE foil (separation: rubber pads/sealing membrane)
5 = Sealing membrane
6 = Roof terrace, flat roof
Compensation of level differences
To compensate for larger differences in the level of the subfloor, we recommend the use of stilt supports. These are available in different heights and can be adapted to the conditions with millimetre precision.

explanation:
1 = WERZALIT Premium solid plank
2 = WERZALIT substructure
3 = Stilt bearing for level compensation
4 = Subfloor
Installation types
PREMIUM solid planks from WERZALITcan be laid in ship’s bond or in parallel bond.
For the continuous joint when laid in parallel bond, we can supply high-quality joint cover profiles made of aluminium on request. This means that even larger gaps can be covered without any problems.
Installation method:
1 = ship’s bond
2 = Parallel bond
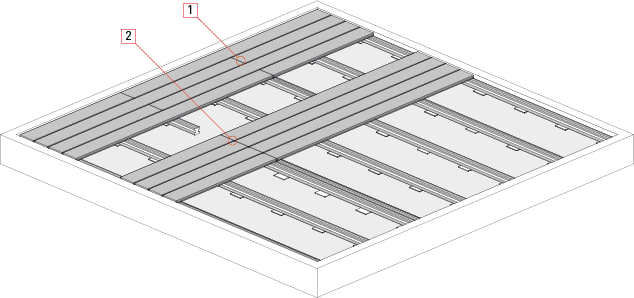
Joint cover profile made of aluminium, two-part
Separation or expansion joints in partial areas as well as mitre joints can be covered with the 2-part aluminium joint cover profile. For this, the joint size must be at least 55 mm wide according to the width of the basic profile.
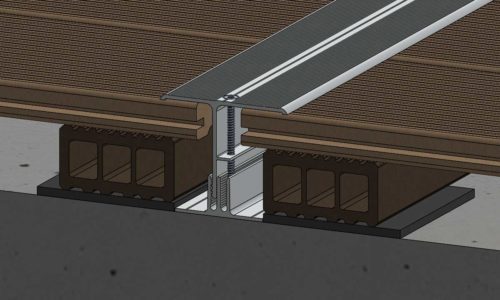
If the two-part joint cover profile is not possible, the aluminium joint cover strip can be used
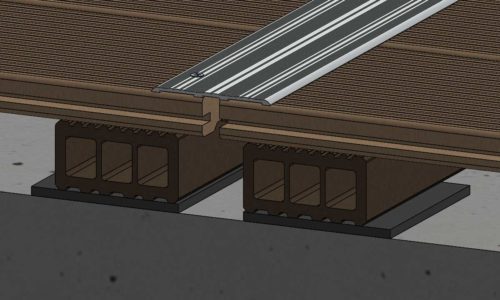
Edge trim and wall connection profiles
Give your terrace the right edge trim and wall connection. Choose between modern aluminium or WPC to match the PREMIUM solid planks and give your terrace the perfect visual finish.
Edge profiles
Edge trim profile aluminium, two-part
Elegant side edge over the entire height. The two-part aluminium edge profile is available in three anodised colours to match any PREMIUM solid plank from WERZALIT.
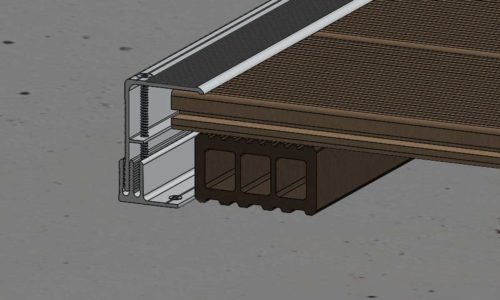
For covering straight or sloping profile cut edges and for reinforcing heavily used edges and transitions.
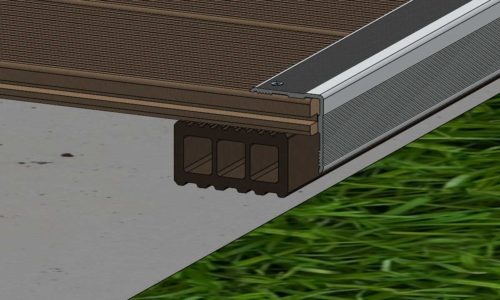
For covering the front of profile cut edges on curves.
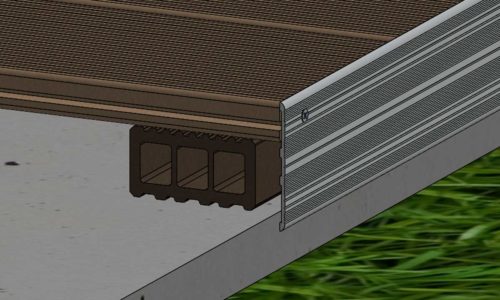
For covering the front of profile cut edges on straight edges or curves. Available in matching colours to PREMIUM solid planks.
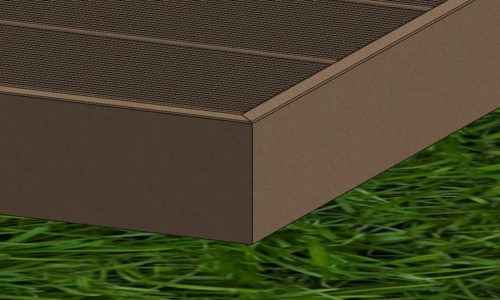
Wall connection profile
Wall connection profile aluminium
With the wall connection profile from WERZALIT you create a defined connection to the masonry. The wall connection profile offers sufficient space to accommodate linear expansion and bridges the joint to the wall former.
The integrated oblong holes ensure sufficient rear ventilation of the entire substructure.
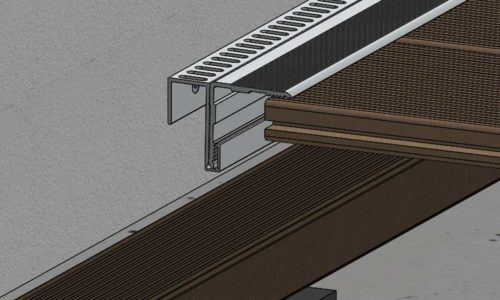
Give your terrace the right edge trim and wall connection. Choose between modern aluminium or WPC to match the PREMIUM solid planks and give your terrace the perfect visual finish.
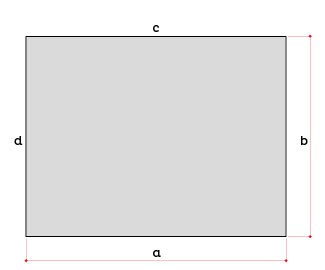
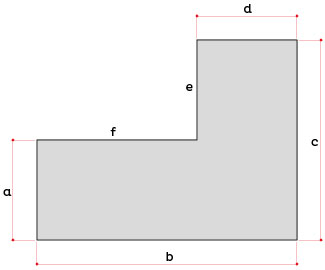
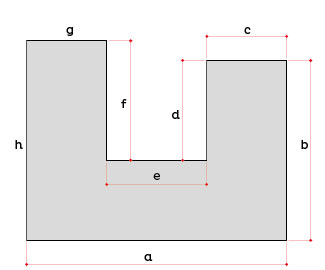
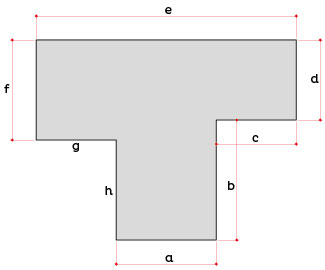
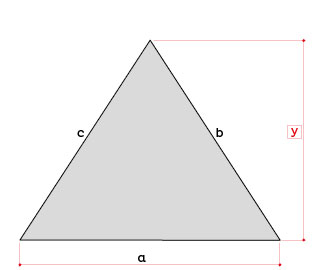
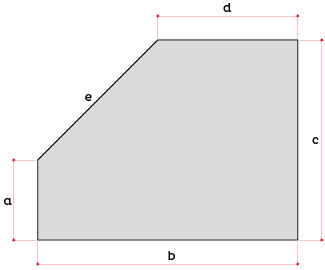
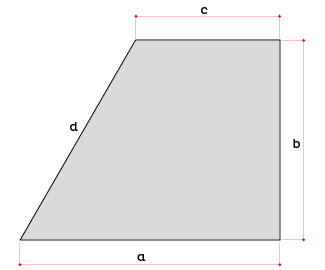
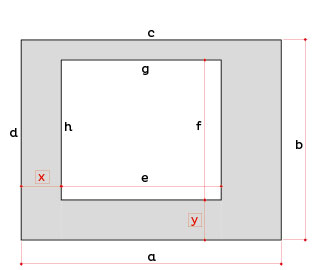
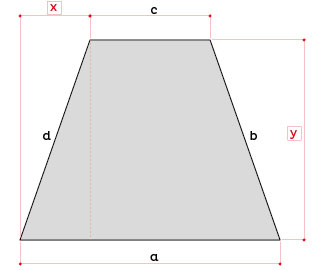
Material calculation
In addition to a customised quotation including 3D planning, you can use the following formulas for a quick material calculation:
Profiles 137 mm width
| Decking boards | 7,25 piece / m2 |
| Clamps with screws | 20 pieces |
| Substructure | 2 2.8 pieces / m2 |
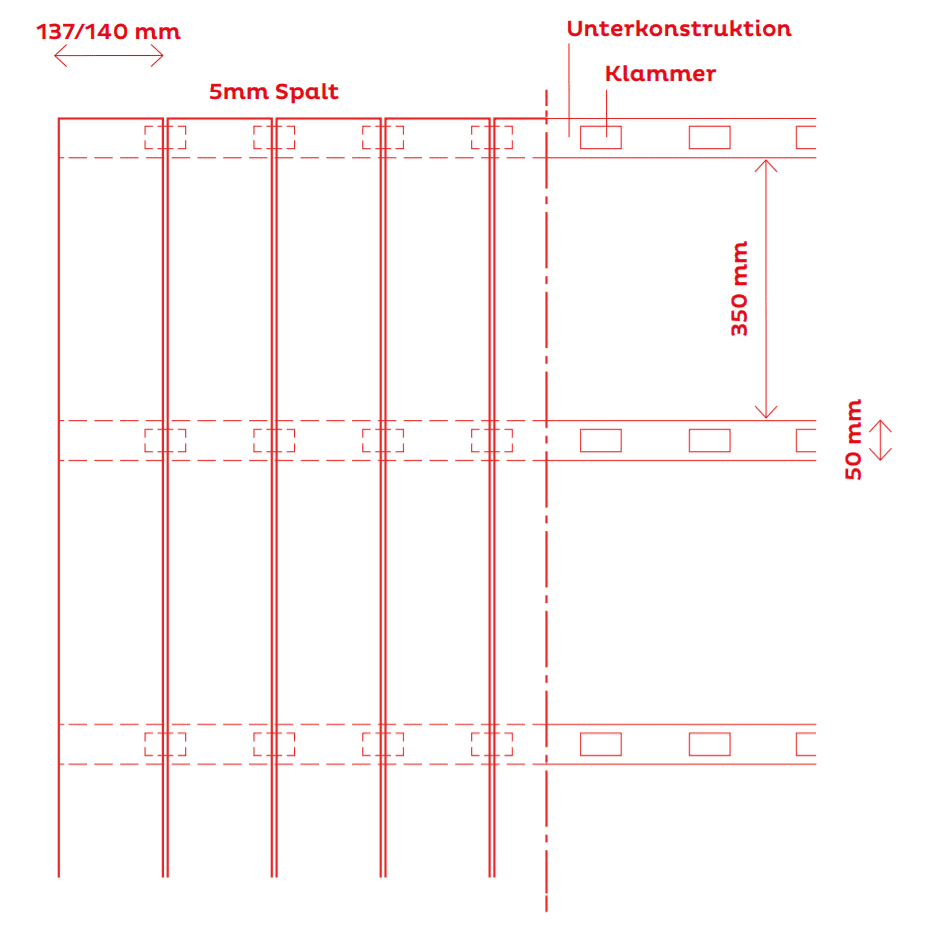
Profiles 195 mm width
| Decking boards | 5 pieces / m² |
| Clamps with screws | 14 pieces |
| Substructure | 2.8 pieces / m² |
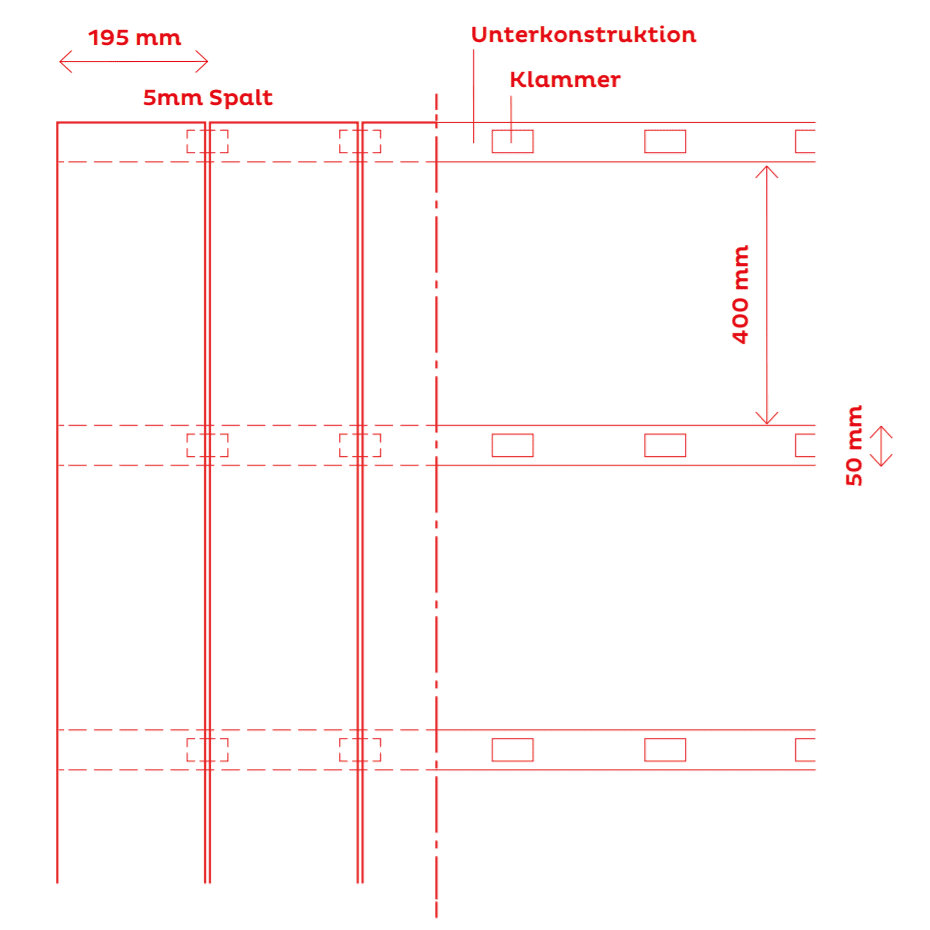
Assembly
With the terrace planner and the installation instructions from WERZALIT, you can carry out the planning and installation step by step. Take a look at the WERZALIT installation instructions in advance to build more than just a terrace.


